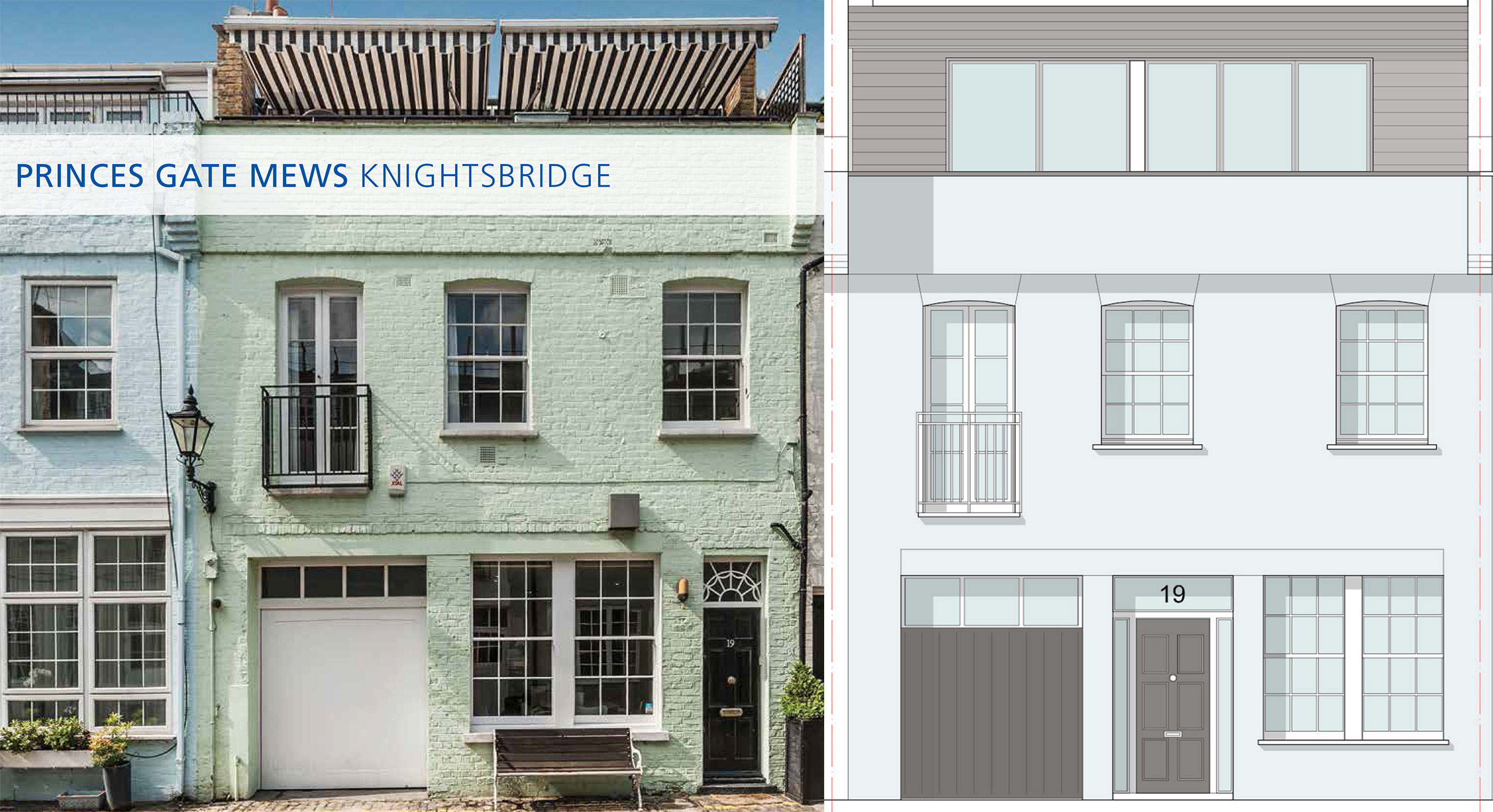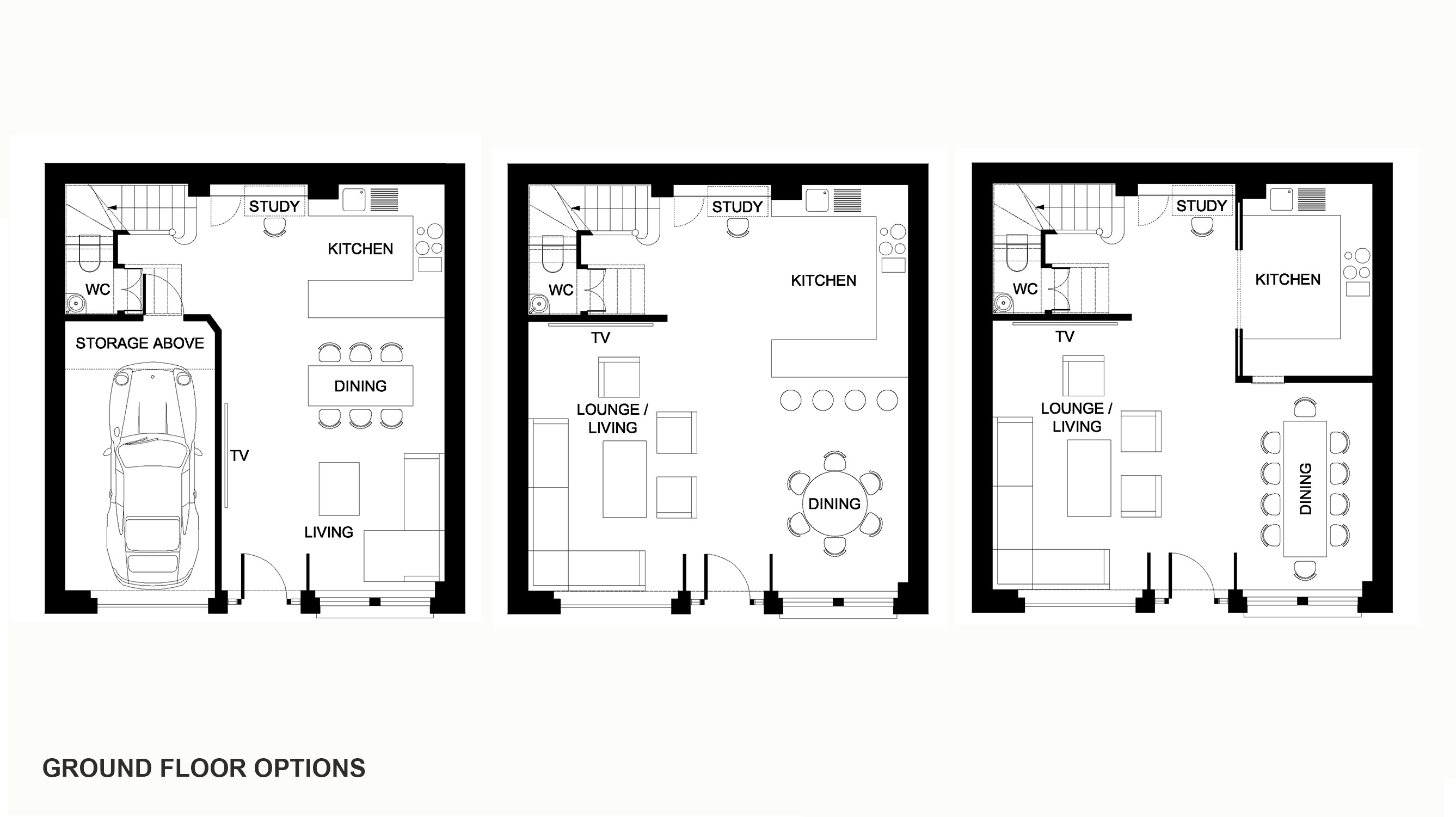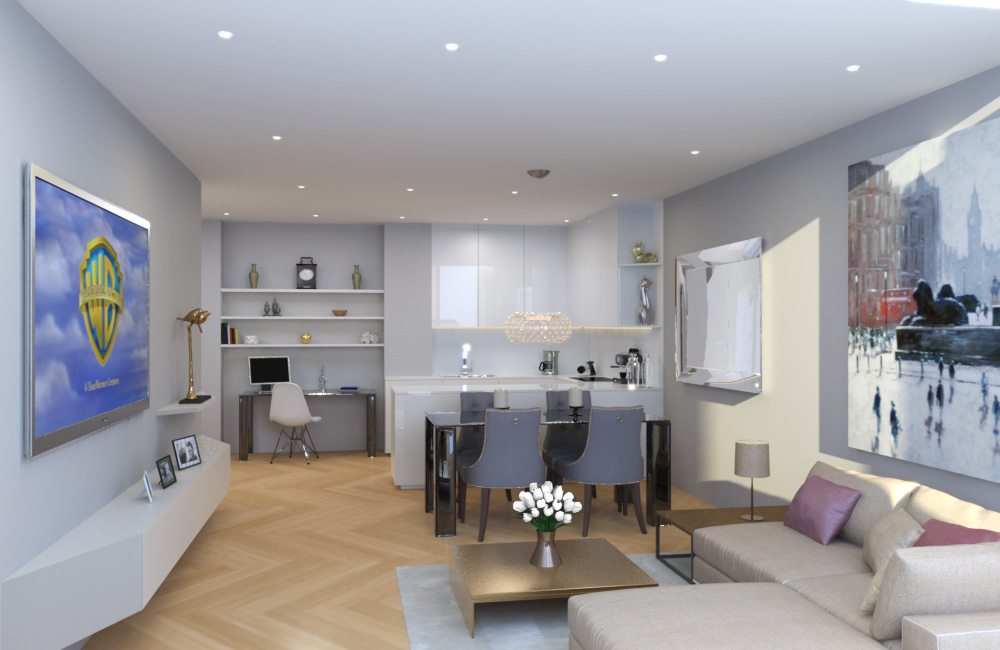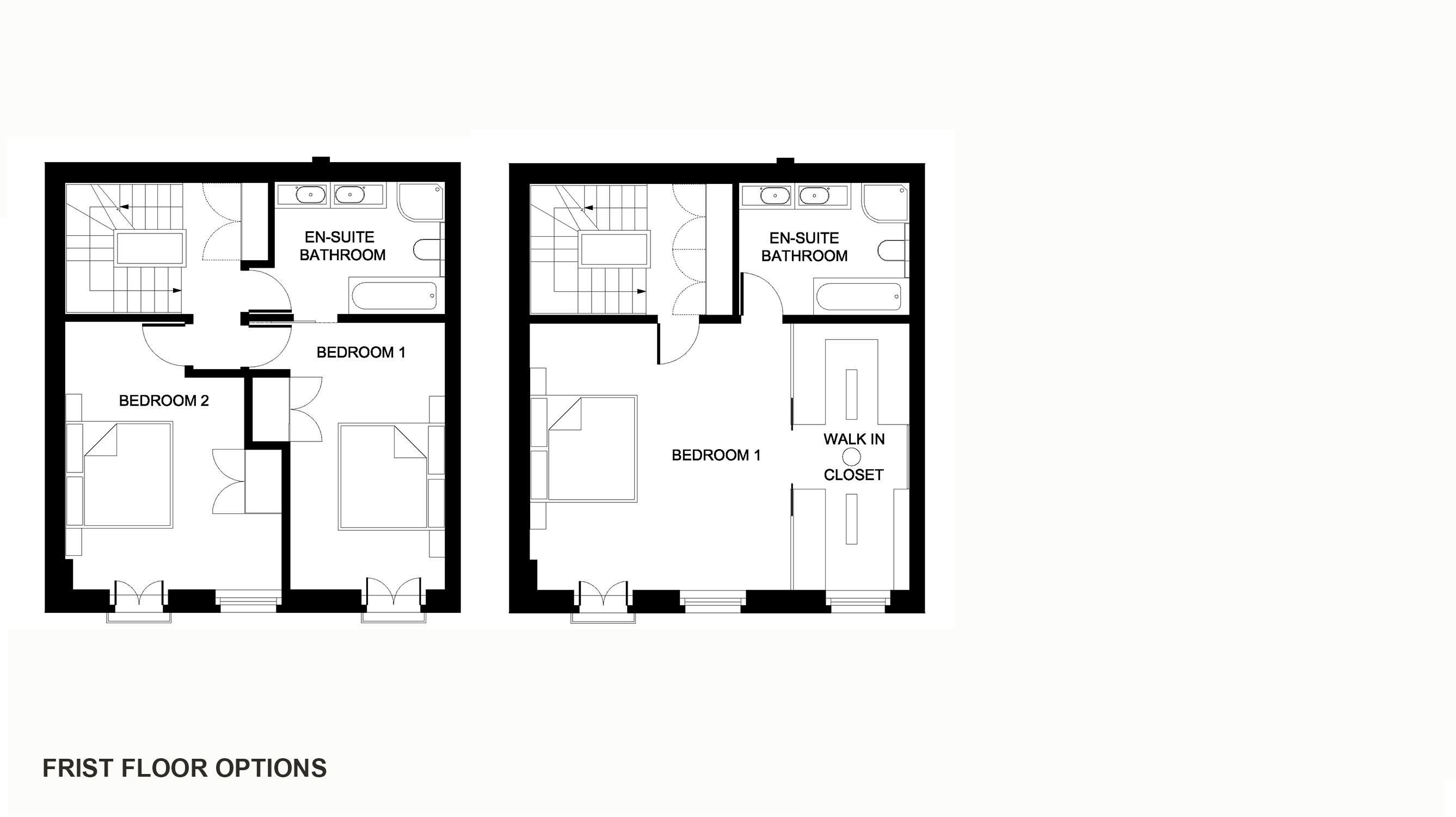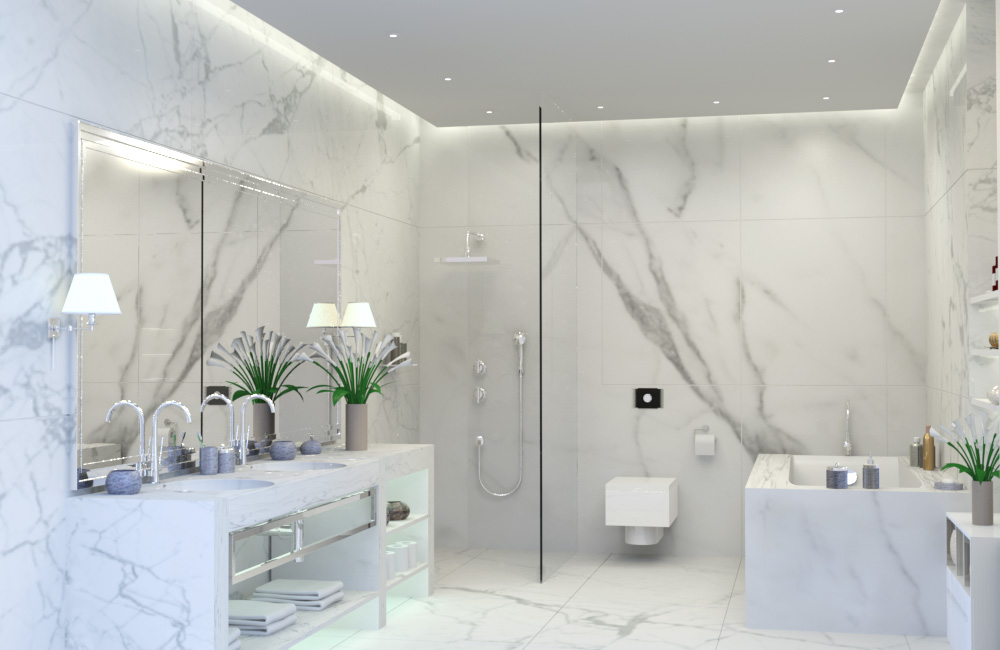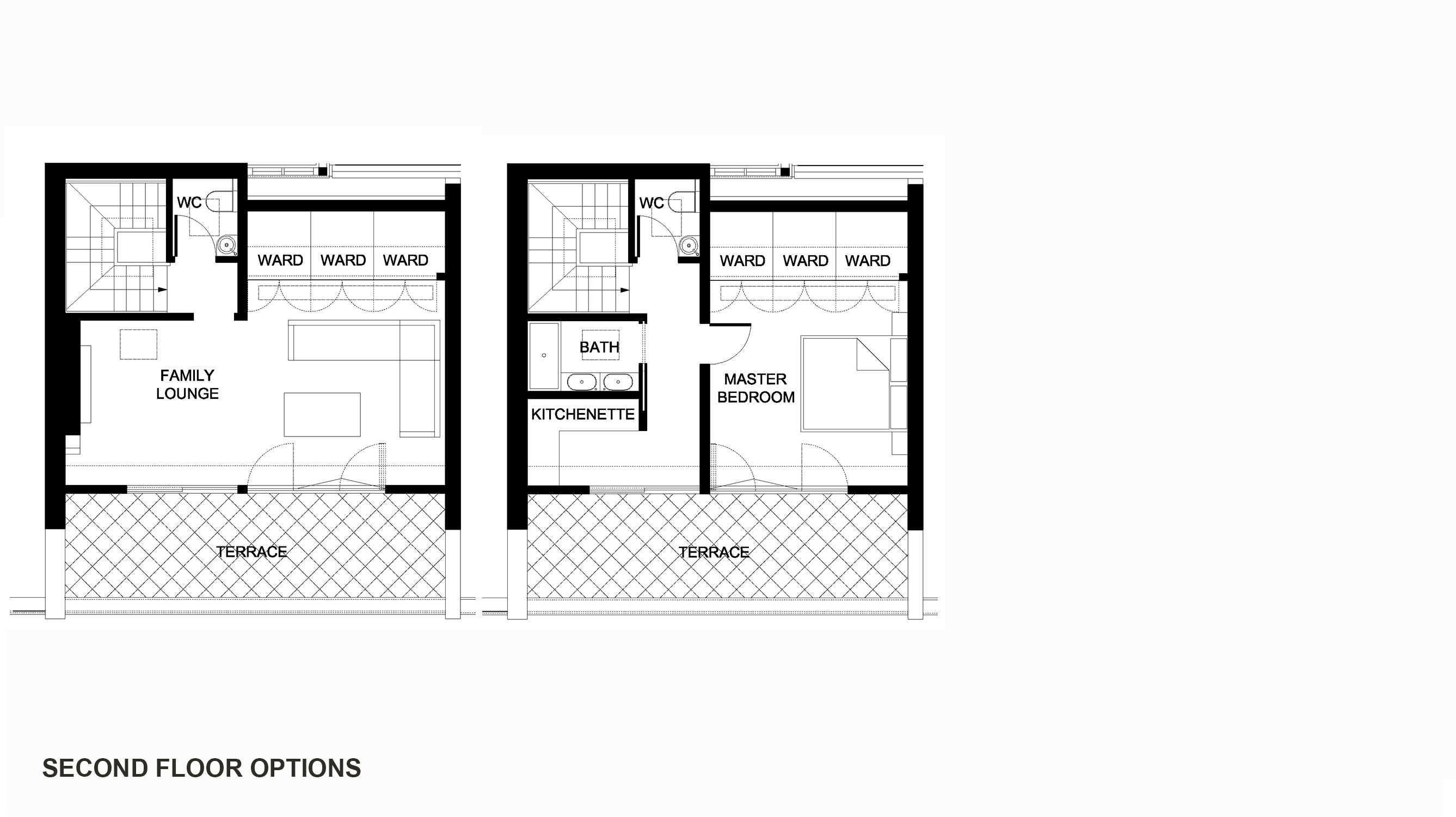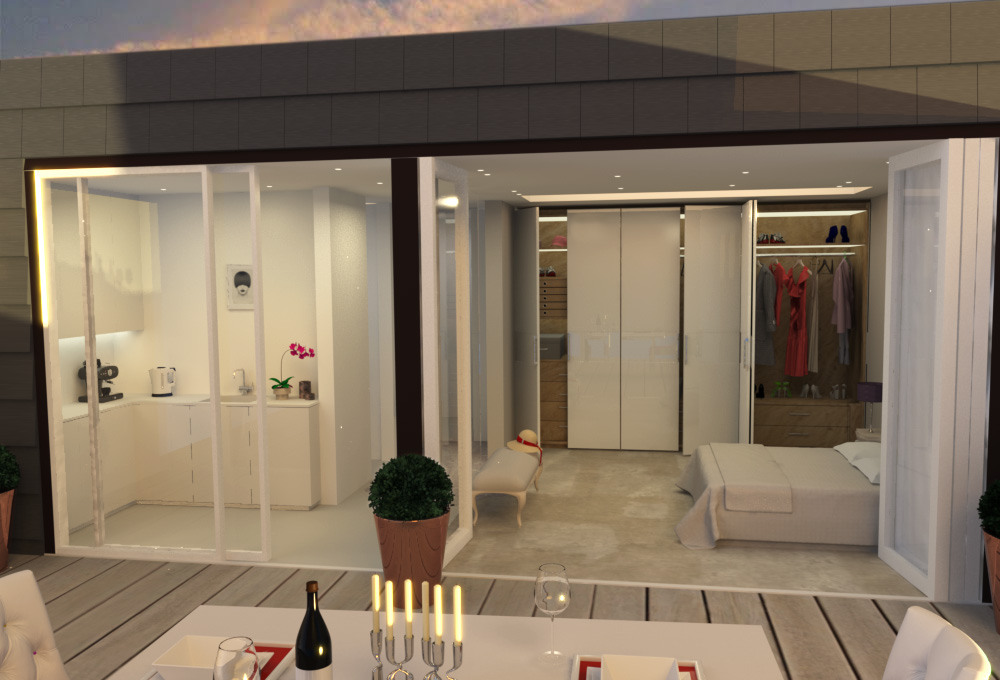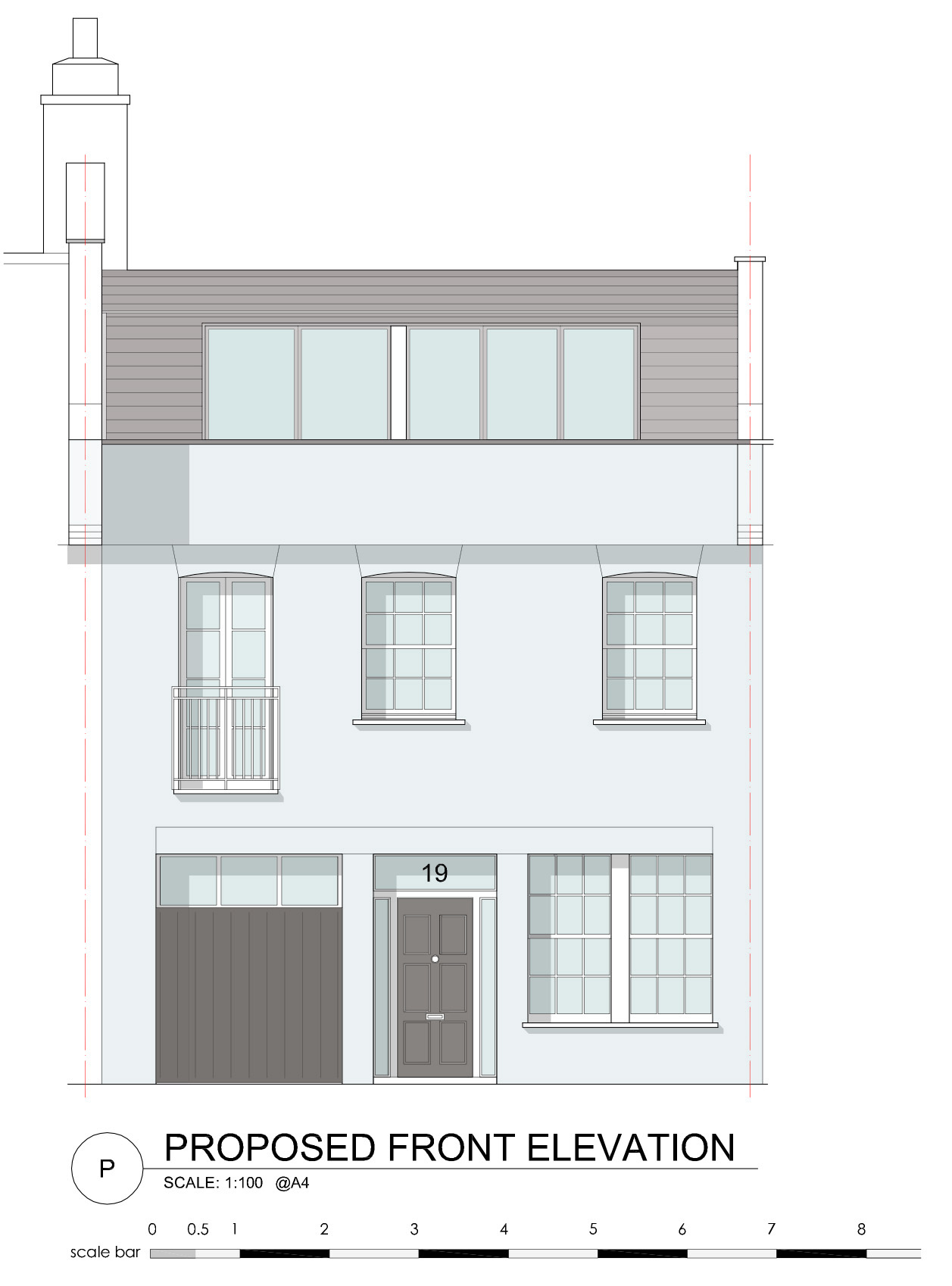In this project the owner of the large mews house with entrances on both sides required a third of the property to become a self contained unit for the purpose of selling it on the open market.
In addition changes to the facade were proposed which moved the entrance to a central location allowing better flow in and out of the property. With a feasibility study the flexibility of a one, two or three bedroom configuration was drawn up to show to potential buyers with some of the key elements visualized at a photo realistic level.


